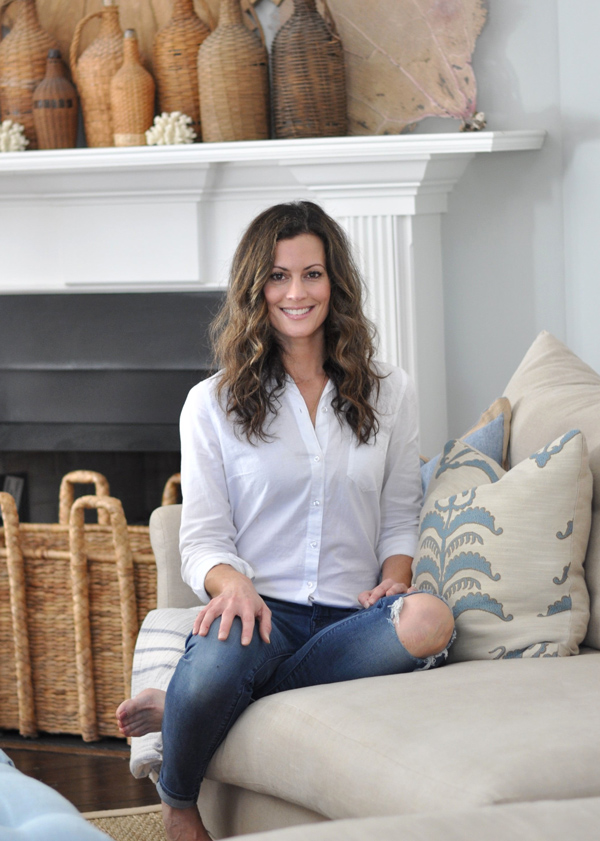make the most of your space: corner built-ins
There are so many advantages of having an open floor plan – it’s great for entertaining, it makes your home feel even larger and is a great way to bounce natural light around (not to mention, it’s a great way to keep an eye on littles when you’re trying to make dinner or cleanup!). I love, love, LOVE that our kitchen, breakfast area and living room are all open to each other; the only drawback is the lack of opportunity for surface space. We have a bunch of windows and a set of French doors in our living room and kitchen, which I would never trade, but it doesn’t leave much room for a lot of decorative furniture, unless I was going to float it all in the middle of the room, which my house is no way near big enough to do. We have vaulted ceilings in the entire back side of my house which also proves tricky, so when we built our home, I knew I would have to find a creative way to add some surface space, interest and height to a particularly large and empty corner of my living room.

Custom-made corner built-ins were the answer!

I’ve gotten a ton of questions about the dimensions and the plans of my built-ins lately; I posted a before and after a few years back (you can read all about it and see before pictures here and here), but since we winged it when we built them and didn’t really have plans, I thought I’d answer as many of your questions here in a blog post!


The two walls making up this corner are actually disproportionate; one is 60 inches wide and the other is 72, which made it a real pain in the ass when it came time to figuring out the dimensions and making the whole thing look even. It all came down to getting the base cabinets right (and this took a few tries!) Here are the dimensions of the shelves, doors and middle space:
On the base cabinetry:
Two middle cabinet doors: 26 inches wide by 1.5 inches deep
Each side cabinet door: 14 inches wide by 1.5 inches deep
We added two inch white pine to the edges to mimic Shaker style cabinetry like in our kitchen.
The top shelving:
Left side: 19 inches wide by 10.5 inches deep
Right side: 19 inches wide by 10.5 inches deep
Middle: left wall is 39 inches; right wall is 52 inches. The open space the TV sits on is 52 inches across.
Overall height: 8.5 feet from the top of the crown molding to the floor.

We ran beadboard on the backs of the unit (I hung it horizontally instead of vertically because that’s how all the beadboard is in the rest of my house) and then topped the whole thing off with the thickest crown molding I could find. The built-ins are painted Sherwin Williams Extra White, to match my kitchen cabinets and the trim and molding throughout.



These built-ins really are one of my favorite things in my house. Aside from having shelves to display our favorite books, family photos and art, I love the fact that the majority of Lydia’s toys are hidden away in baskets underneath! I never would have been able to find a piece of furniture big enough to have the same impact and it really used up every inch of that awkward corner!
Sometimes, custom-built is just the way to go…there would have been no way I would have found a piece of furniture that not only would have fit the space, but would have had the same impact!
Posted in bookshelves, built-ins, MY HOME

Hello and welcome to Bungalow Blue Interiors!
I'm Kelly, interior designer, stylist, hostess with the mostest and editor of my blog, where I share pics of my work, my own home, décor projects, entertaining hacks, where to find the best decorating deals and all the beautiful things that are currently inspiring me!
