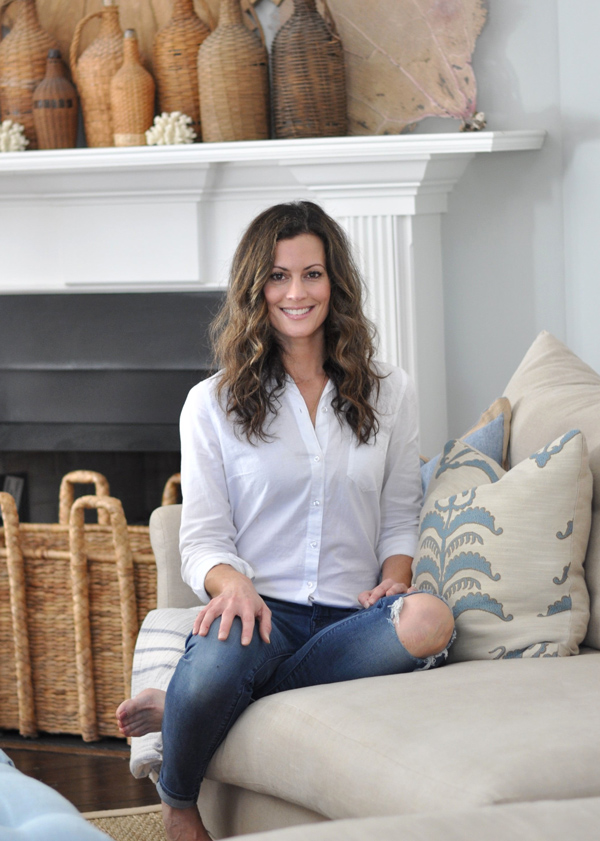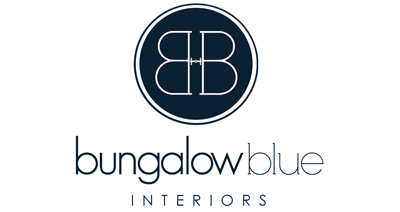coastal modern in montauk
I’m not usually one to fawn over super sparse, uber modern spaces (I like to fill up each and every crevice of my home with my “stuff”) but I am OBSESSED with this Montauk lake house! A main house, a three-bedroom guest house, a BARN, and a 50-foot lap pool, situated amongst some of the most beautifully manicured acreage….I could happily spend the entire summer here and NEVER leave. Architect Robert Young combined modern design with local favorites like cedar shake shingles and crisp white wood trim outside, and whitewashed pine board walls, exposed structural trusses, planked ceilings and gray-painted floors inside. Blurring the lines between indoors and out with walls of glass that make you feel like you’re living outside, the all-white interiors are a crisp complement to the amazing water views from everywhere you look in the house!

A barn for surf boards…genius!

How charming is this side entrance?

Those ceilings! Kill me now….


Indoor dining can easily be moved outdoors with that amazing wall of glass doors:


Perfect spot to watch the sunset:


Hard to say which is more breathtaking – those gorgeous ceilings or that view!

Black slate floors, subway tile and planked walls and ceilings… I love you:

I love the outdoors as much as the indoors:




To see more of architect Robert Young’s work, check out his portfolio here.
Posted in HOUSE TOUR, INSPIRATION

Hello and welcome to Bungalow Blue Interiors!
I'm Kelly, interior designer, stylist, hostess with the mostest and editor of my blog, where I share pics of my work, my own home, décor projects, entertaining hacks, where to find the best decorating deals and all the beautiful things that are currently inspiring me!

Oh my. Modern but still very liveable and cozy. Great find.