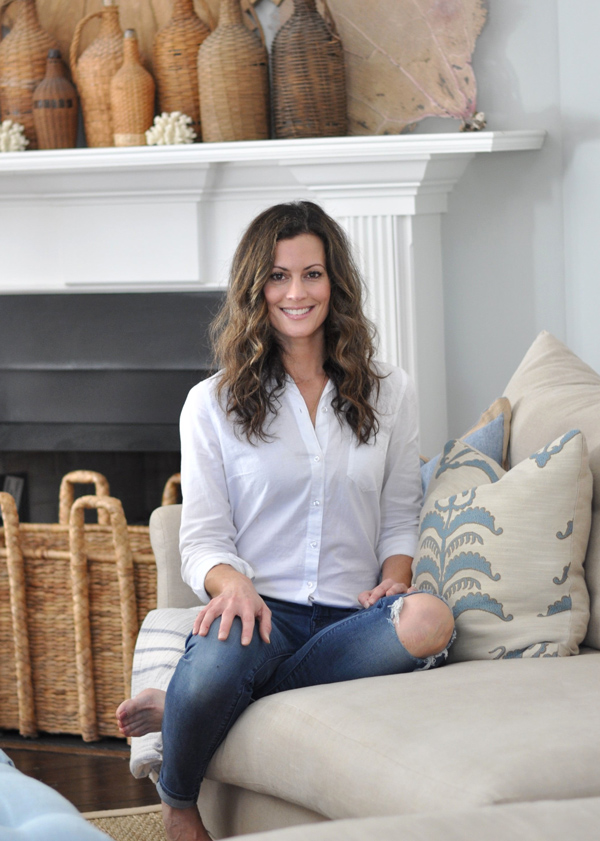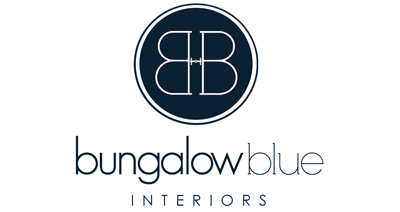before + after: my corner built-ins
It’s time I started keeping up with posting finished projects around my house, so first up are my corner built-ins in our family room! You might remember this is how we watched TV for the first year we were in our home:

You can’t really tell in the photo below, but this was a tricky spot because one wall was 60 inches, while the joining wall was 72, making planning for an evenly spaced corner unit difficult. Because of the vaulted ceiling, we also couldn’t bring the shelves all the way to the ceiling:

Here is the finished space now-I love how it has completely opened up the room and the added storage beneath is definitely a plus! We added Shaker style doors below to match our kitchen cabinetry and I backed the shelves with beadboard, run horizontally for an unexpected touch. I still need to add hardware to the doors, but I’m super excited with the turnout:

I painted them to match the cabinets and trim throughout our home – Sherwin Williams Extra White. We get a lot of light in this part of our house and the white looks so clean and crisp:


I change around the shelves probably on a weekly basis. I chalk it up to my OCD, and the fact that I like to rotate things in and out constantly, but it drives my husband crazy! This is what they are looking like this week:


I love the chunky molding we picked to top it off:


Hope you’re having a great week!
Posted in before and after, bookshelves, built-ins, MY HOME

Hello and welcome to Bungalow Blue Interiors!
I'm Kelly, interior designer, stylist, hostess with the mostest and editor of my blog, where I share pics of my work, my own home, décor projects, entertaining hacks, where to find the best decorating deals and all the beautiful things that are currently inspiring me!

What a clever way to treat that corner! Perfect example of form and function.
Thanks, Kate! We love them!
On my goodness Kelly, These built-ins are the perfect use of an awkward corner. It looks like it has been there for years… the mark of a great design!! Love it!!
Thank you so much, Sarah, you are so sweet! It definitely is a great use of "awkward" space, haha!
Any chance you could give us the ball park cost for this project?? It looks great!
How deep are those shelves that bookend the tv well? Looks very nice!
Thanks, Chris! They are 10.5 inches deep.
Do you happen to have the measurements/plans for this built-in? I want to build this in my house. I love the look!
I have been searching for a solution to my problem tv corner with an odd shape and wasted space. I sent my dad a photo of your custom built-in and he re-created it for me. It is so much more functional and looks amazing. Thanks for blogging and Thanks Dad! I wish I could upload a photo.
That is so exciting, Dorie! So glad it worked out for you 🙂
Hi!
I love this idea and it looks great! I have a similar situation with two adjoining walls of different heights. I was wondering if you happen to have any plans on how to build this that you would be interested in sharing?
Thanks so much!
Lisa
Hi!
I love this idea and it looks great! I have a similar situation with two adjoining walls of different heights. I was wondering if you happen to have any plans on how to build this that you would be interested in sharing?
Thanks so much!
Lisa
Thank you, Lisa! I don't have the measurements for this, unfortunately. The gentleman who helped me with this did most of the planning, since one wall was 60 inches wide and the other 72.