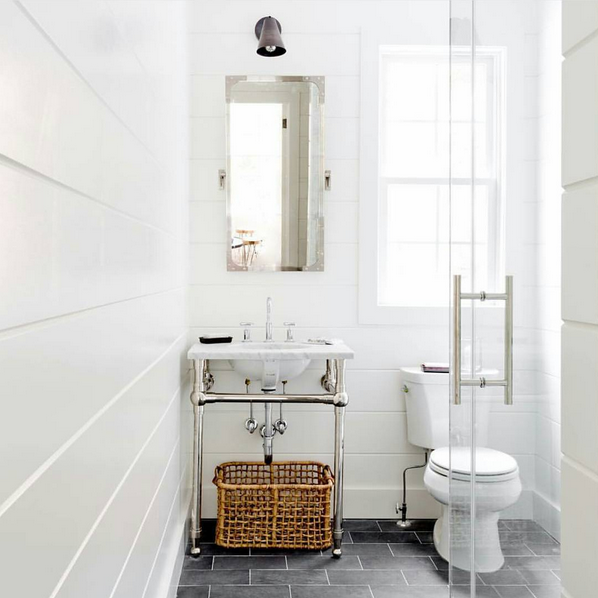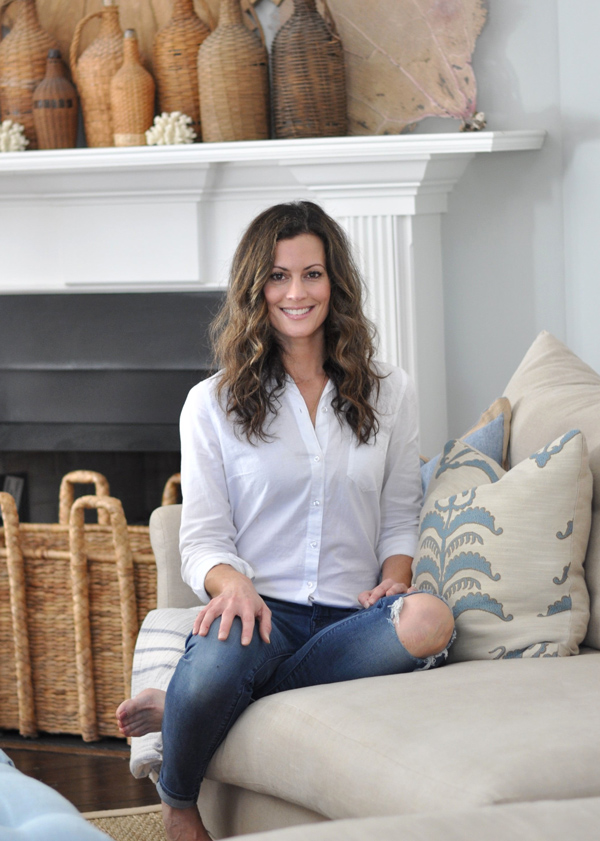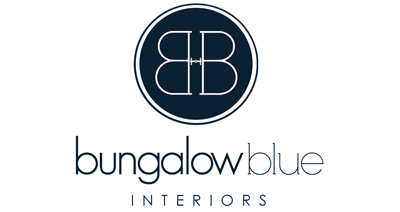clean + classic bathroom plans
I think we’re the only people on the planet who are crazy enough to embark on a pretty decent sized renovation while well into my third trimester but, hey, that’s how we roll. I’ve mentioned before that we were in the process of finishing our upstairs and turning it into a full-on guest suite, complete with a bathroom, walk-in closet and additional storage space for all our crap. It’s also the reason why nursery progress has been at a standstill because it is currently housing all the furniture that is all going to be moved upstairs.
Well, last week our contractor started on the bathroom upstairs and while we are still realistically looking at a completion date after baby bear gets here, I’m excited to have a separate space far, far away from baby and toddler rooms, where our friends and family won’t have to tiptoe to the bathroom in fear of waking a babe in the middle of the night! I’m also looking forward to have a little getaway for the hubs and I to escape to after said babes go to sleep so we can pretend we are away at a hotel, because, let’s face it, that isn’t going to be happening any time soon!
The bathroom is my main focus right now. I wanted something simple, clean and classic – something that will look as amazing today as it will ten years from now, while also being extremely mindful of the budget. This bathroom by Tamara Magel Design is exactly what I’m feeling:

I’m sticking to slate floors and white (possibly board and batten walls) for contrast, gleaming chrome or polished nickel fixtures, classic subway tile and a pedestal sink to save some space (and money). Here is my plan as of now:

I found an insane deal on this cast iron tub by Kohler at Lowe’s that comes with great reviews. Not only do I love the price (less than $400), but I love that we can actually afford to not go with fiberglass, which would cost pretty much the same. White subway tile is another classic choice that is super affordable and dark blue, 16×16 inch slate floors from Home Depot will add just the right amount of contrast without breaking the bank.
I have yet to find a chrome pedestal sink base and top that doesn’t cost as much as a down payment on a car, so we will probably end up going with a 30-inch white pedestal sink like this one. It’s clean lines and classic shape are not only eye candy but it’ll free up some space, too.
We’ll see how close my plan actually comes to the finished product and I promise to post progress pictures along the way. Hope you all have a wonderful weekend!
Posted in bathroom, INSPIRATION

Hello and welcome to Bungalow Blue Interiors!
I'm Kelly, interior designer, stylist, hostess with the mostest and editor of my blog, where I share pics of my work, my own home, décor projects, entertaining hacks, where to find the best decorating deals and all the beautiful things that are currently inspiring me!

Love! I'm most likely going to be doing a bathroom remodel as well and just can't quite bite the bullet. There are so many choices today and I am constantly changing my mind. I find it so much more difficult when it is my own house! 🙂
I'm the exact same way, Elizabeth!! It's always, always so much easier to pick for clients than myself! Then again, I don't have to live with their picks or redo my whole house the second I see something else I like, haha!
We are about to start our bathroom and we basically will have the same bathroom! I think I'm going with a marble hex (2 or 3") and a vanity with drawers since its our main bathroom. Where are the sconces from? I picked ones with a glass shade but now I'm second guessing my decision….
Jessica – it's the single Pullman sconce from Shades of Light! Here's the link and best of luck with your reno!
http://www.shadesoflight.com/pullman-sconce-1-light.html?&xid=8eb643f8635ac3529c089871770080f7
I love your plan for the bathroom – my only reservation is if you were to do shiplap (as illustrated in the sample room by Tamara Magel) as opposed to the paneling in your inspo board, it will date faster. You mentioned wanting longevity out of this remodel, and while shiplap is beautiful, it's starting to get super popular (thanks in part to Chip & Jo!) and will definitely scream "2016" in the long run. Best of luck with your remodel and best wishes for the new addition to your family!
Anne-we plan to do board and batten, like what is in the rest of the house for continuity! I love planked walls but we already have beadboard and board and batten and I'd like to keep some consistency throughout 😉
Hello Kelly,
Amazing!!, This bathroom is perfectly remolded.
Great work.
Nice post. Thanks for sharing this post.